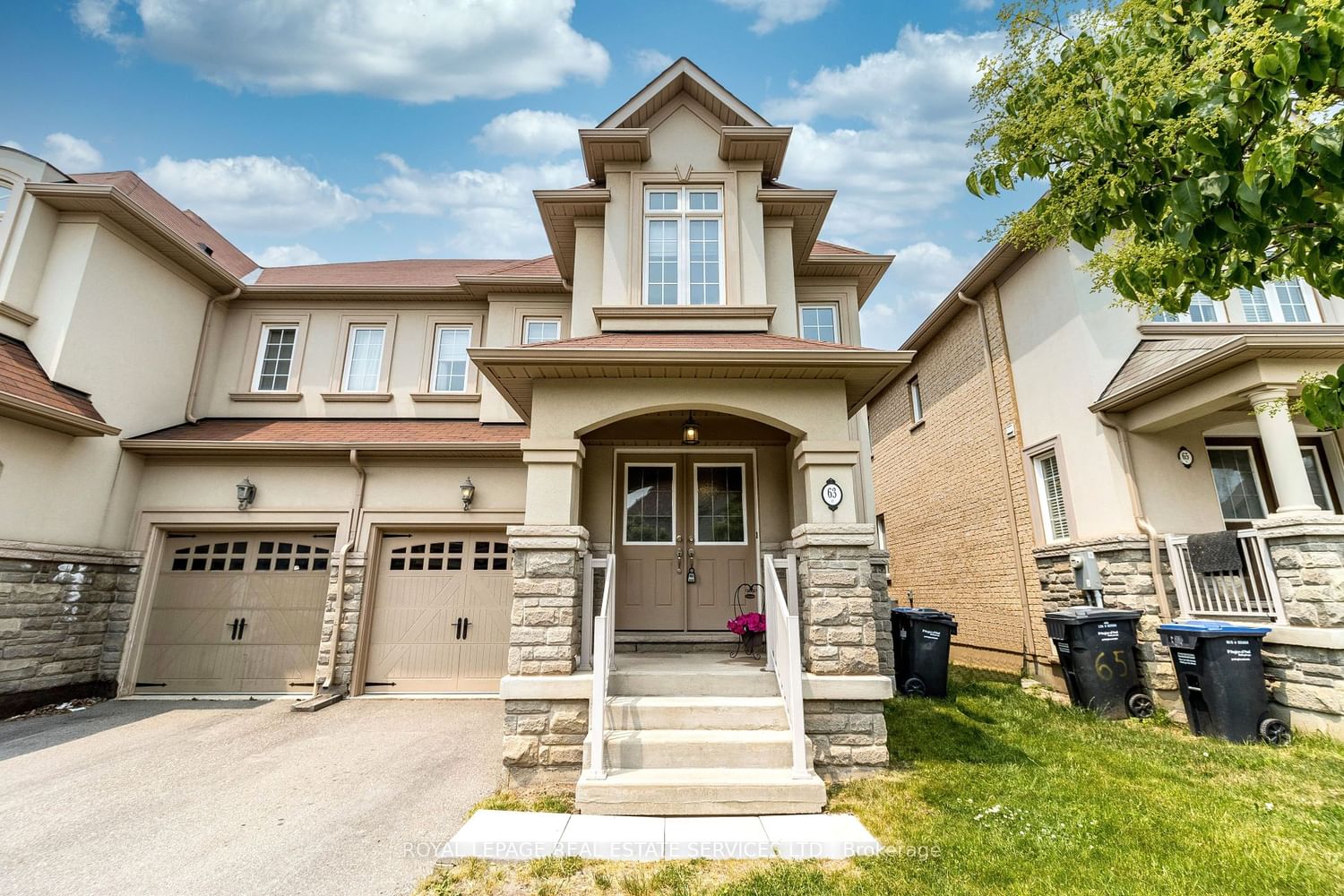$1,080,000
$*,***,***
3-Bed
3-Bath
Listed on 6/28/23
Listed by ROYAL LEPAGE REAL ESTATE SERVICES LTD.
Gorgeous family home located in highly-sought after, family friendly community! 2,596 sq ft of living space (per floor plans) including the unfinished/unspoiled basement! Welcoming foyer with double door entry, mirrored coat closet & handy powder room. Open concept living room & dining room with gas fireplace. Family sized, eat-in kitchen offers breakfast bar, stainless steel appliances & a view of the backyard; watch the kids play while preparing dinner for the family! The much loved breakfast room features a walk-out to the backyard - perfect for fun-filled afternoons, evening BBQ's and entertaining family & friends! Upstairs are 3 LARGE bedrooms, 2 bathrooms & the convenience of second floor laundry! The MASSIVE primary bedroom features a 4-pc ensuite with soaker tub, separate shower & large walk-in closet. Unfinished basement with loads of potential. Clean & well-maintained home located in the Estates of Credit Ridge! Designer colours thru-out! Move-in ready! Offers Anytime!
Steps to local shopping; Walmart, Home Depot, Dollarama, LCBO, 4 banks, restaurants & more! A short walk to local schools, parks, hiking trails & public transit. 5 min drive to renowned Lionhead Golf Club! Easy access to highways & airport!
To view this property's sale price history please sign in or register
| List Date | List Price | Last Status | Sold Date | Sold Price | Days on Market |
|---|---|---|---|---|---|
| XXX | XXX | XXX | XXX | XXX | XXX |
W6622944
Semi-Detached, 2-Storey
8+3
3
3
1
Built-In
2
Central Air
Full
Y
N
Stone, Stucco/Plaster
Forced Air
N
$5,659.10 (2022)
91.86x27.56 (Feet)
